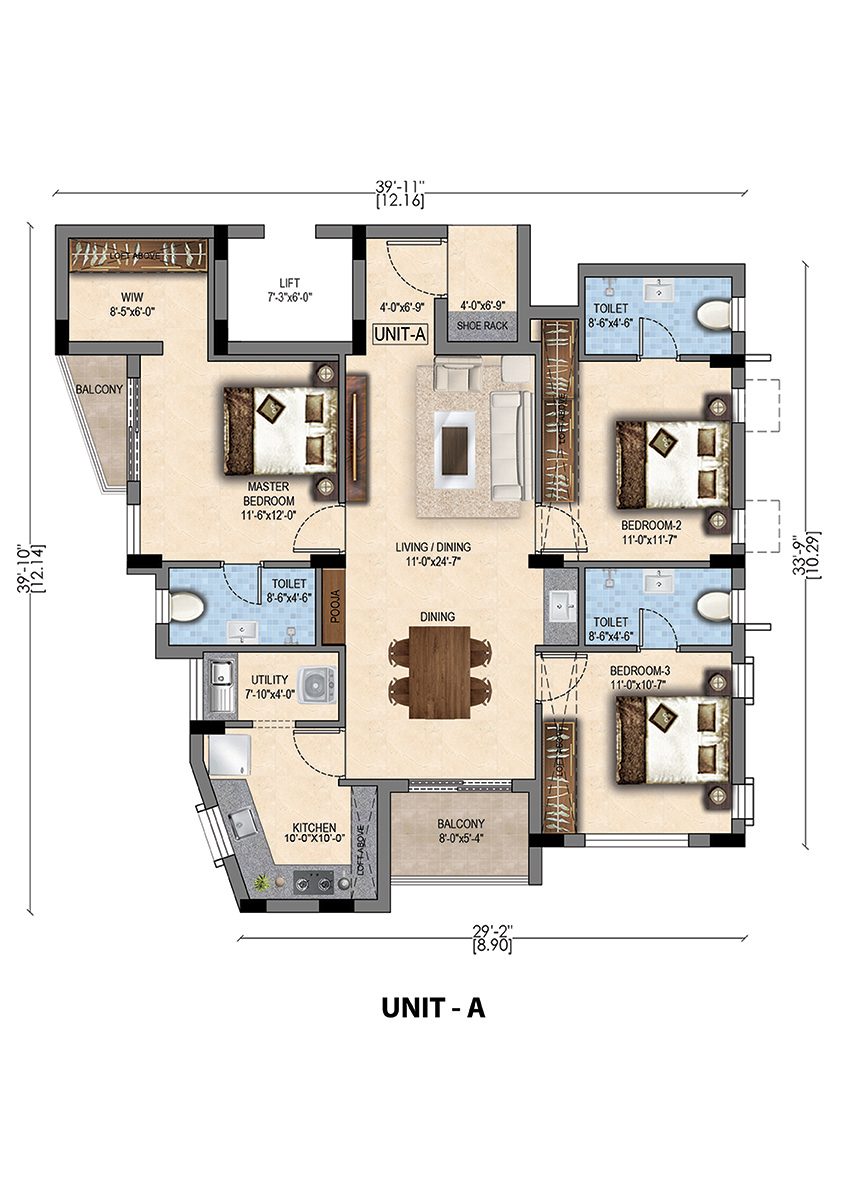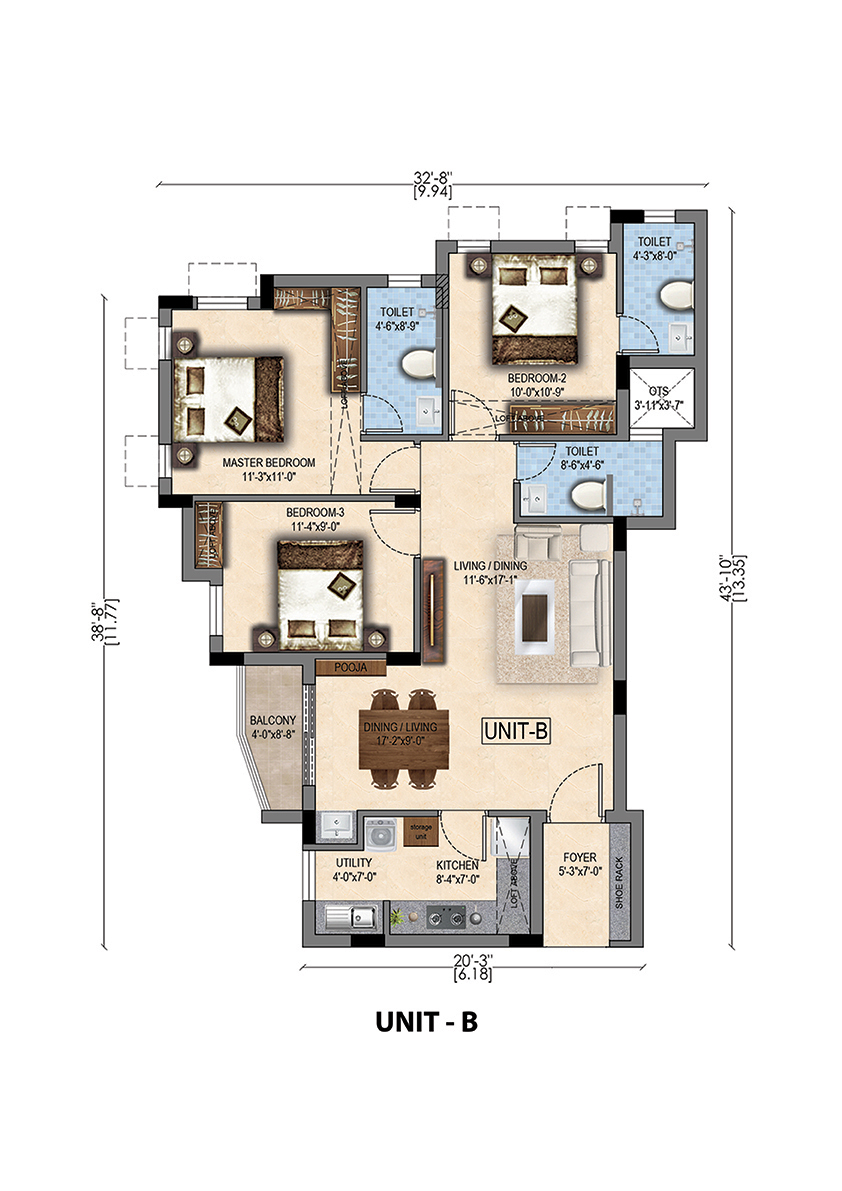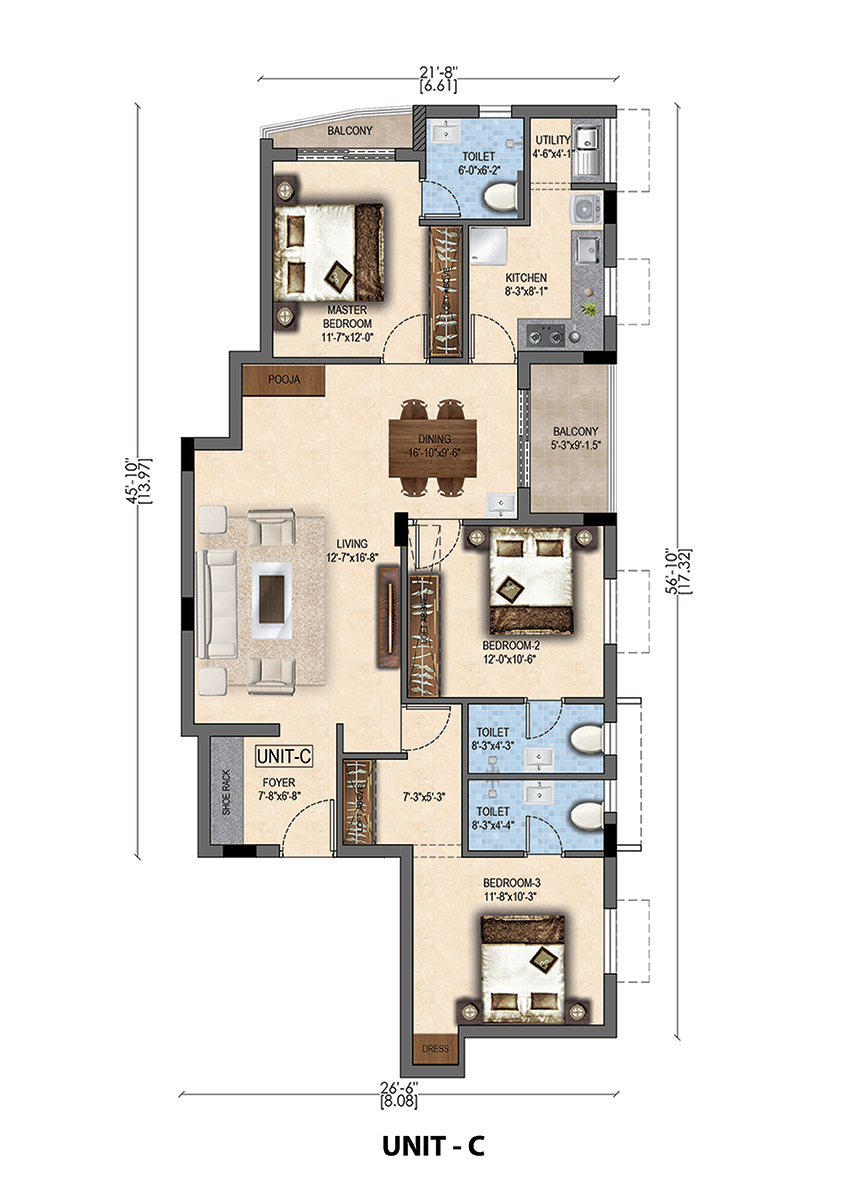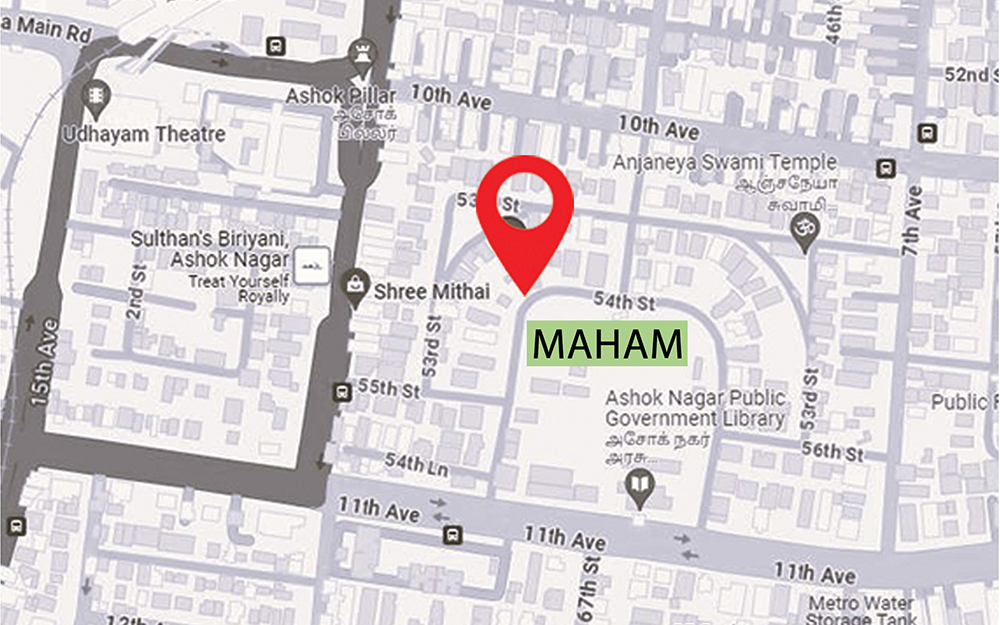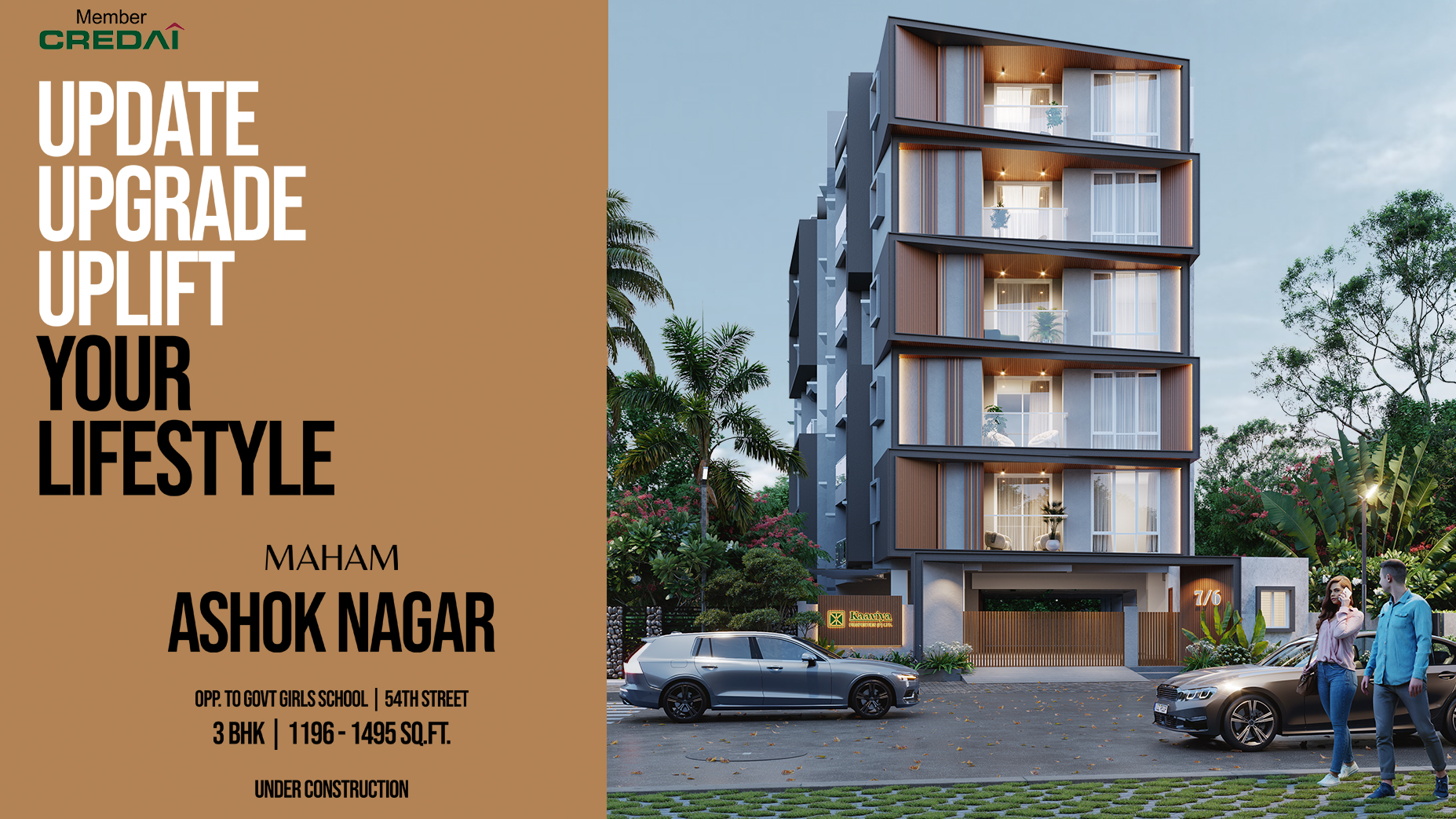
15 Premium Residential Apartments at Ashok Nagar, Chennai.
Call us to schedule a site visit : +91- 9940569569
Project Name : Maham
Location : Ashok nagar
Project type : Premium Residential Apartments
Floor space : 1196 sq.ft to 1495 sq.ft
No. of units : 15
MAHAM is a five story building that encompasses 15 three bedroom Premium and Compact Apartments located in 54th Street , Ashok Nagar, Chennai. Built with Premium specifications, these homes are Vaasthu Compliant and are carefully curated to suit modern living. Each of these 3BHK Apartments feature three bedrooms with attached bathrooms, separate Kitchen , Living area, Dining room and a Balcony that brings in ample light and Ventilation. Call us to schedule a site visit.
FLOORING
Living /Dining Vitrified tiles
Bedrooms Vitrified tiles
Toilet Designer Ceramic Tiles upto Lintel level
Sit-out Matt finish Vitrified Tiles
Kitchen Vitrified Tiles
ELEVATOR
8 passesger Elevator
POWER BACKUP
1 light, 1 fan and plug point in all rooms
CP & SANITARY FITTINGS
Taps and Shower heads Single lever diverter tap with overhead shower of Kohler range.
Wash basin (all bedrooms) Kohler make White colored Washbasin (all restrooms)
EWC Kohler make EWC with One health faucet & concealed flush tank in each toilet.
Toilets-Exhaust Fan provision will be given
DOORS
Main Door-Main Door-Teak wood frame with 40mm thk Shutter and Architrave
Other Doors- Teak wood frame with 36mm thk Water proof flush Shutter and Architrave
French Doors- UPVC with 6mm Toughened Glass.
Lock system Provided with Dorset / Equivalent Mortis and Cylindrical Locks
Hinges/Tower bolts for all doors SS
KITCHEN COUNTER
Granite slab with Franklin/Equivalent sink(single bowl with drainboard)
2' kitchen wall dado above counter
WINDOWS
Frames Branded UPVC white color- sliding/Openable
Glass Glass 5mm Toughened glass from Saint Gobain
Locking system Locking system Multi Point Espag Patio/Flush
Hardwares SS 304
SPLIT AIR CONDITIONER
Provision in Living room and all bedrooms (Electrical and Masonry )
PAINT
All walls 2 coat putty, 1 coat Primer and 2 coats of Premium Emulsion Paint
Ceiling Entire Apartment with White Premium Emulsion paint
External walls 1coat Primer and 2 coats of Apex Ultima paint
TELEPHONE POINTS
In Living room and all bedrooms
TELEVISION POINTS
In Living room and all bedrooms
ELECTRICAL WIRING
Concealed wiring for 3 Phase. Orbit or Equivalent
Switches LEGRAND
DB - LEGRAND
GENERAL
Anti-Termite Treatment
Lobby Flooring with Granite slabs 18mm thk
Staircase with Granite steps & Tiled raisers
Car Park Eurocon / Equivalent exterior tiles
SUMP of adequate capacity- 13,000 litres
Security System Access Control with Video door phone
Manual Phase change over
CCTV cabling
CAT 6 cabling
Landscape at site
Generator Power for Common Area
| Floor | Flat name | Type | Sqft | Availability |
|---|---|---|---|---|
| 1st Floor | 1B | 3 BHK | 1196 | - |
| 2nd Floor | 2B | 3 BHK | 1196 | - |
| 3rd Floor | 3A | 3 BHK | 1495 | - |
| 3rd Floor | 3B | 3 BHK | 1196 | - |
| 3rd Floor | 3C | 3 BHK | 1470 | - |
| 4th Floor | 4B | 3 BHK | 1196 | - |


